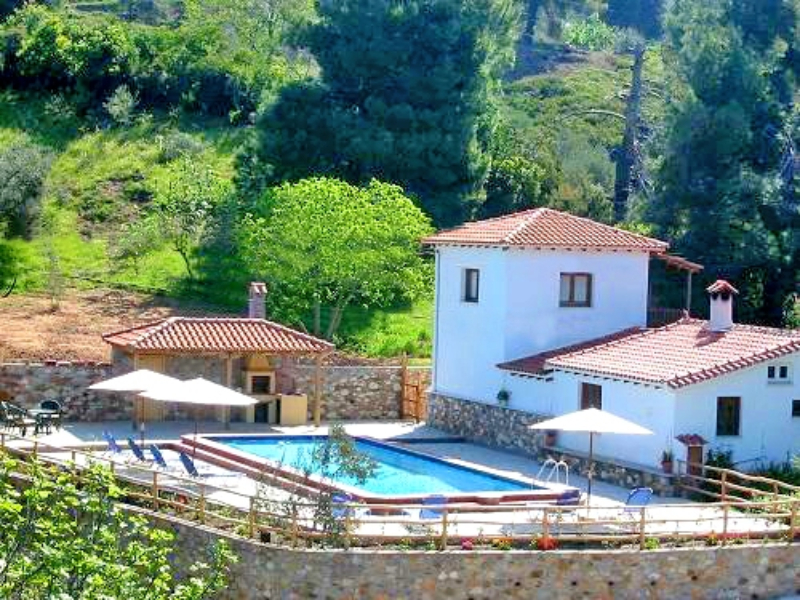
<Back to contents> <Next chapter>
4 - SHELTER FROM THE STORM - Housing
Once I had acquired my little piece of “Greek heaven”, I needed to put some kind of dwelling on it, in which to subsist and keep my head dry. I was staying in the kalivi that was on Keith & Paula’s half of the land, and several friends were staying in tents next to it but this was very tiny and only had room for a cooker and a bed. Among the people staying were Chris and Rose, Trevor and Angie, Paul from Australia, and various other people who came through and stayed anything from a couple of days to several weeks. I had almost zero building experience but had worked a bit helping Reese build his barn, so I talked to Franz who had built a couple of rentals and renovated a kalivi above Vasilias Beach. I had originally wanted to build a dome because that was what all the hippies that went “back to the land” in America were doing. However, getting the right materials just proved impossible on a Greek island (or even on the mainland), and in retrospect, it would probably have been a disaster. Franz suggested building an “A” frame house as it was one of the simplest but strongest structures you could make from wood, and this would be cheaper than building in brick and/or stone. Here is a (very) rough drawing of what it would look like.
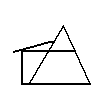
We worked out how many beams and how much m2 of tongue and groove wood I would need and then he sent me to Volos to see the owner of a wood yard there that he knew. He suggested that I buy quite thick chestnut beams but have them split down the middle with a band saw. This gave me twice as many beams for my money and also gave me one flat side to work off. I duly got all that together, loaded it all on one of the Skiathos trading caiques, and had it delivered at the end of our dirt path on the Aselinos Road. As related elsewhere, when Mavrika saw this huge pile of wood ready to be transported to the house site on her back, she promptly rolled over and pretended to have colic! We got everything back but it took many days as we could only take two beams at a time per animal per trip, or a couple of packs of tongue & groove. We borrowed Reese and Pattie’s two horses which helped, but they were pretty big and quite a handful and only I and one or two others could manage them. At the site, we treated the beams with a sticky coat of creosote (now banned, I believe!), and the tongue and groove was soaked in linseed oil. Paul’s father was an architect (Paul later became one himself) and he knew a bit about laying out foundations, so we drew up a “plan” and started to dig. We discovered many ants’ nests when digging the foundations, and they were rather upset at the intrusion. Ants are very resilient and some 40 odd years later, we are still living with them, as they just moved into roof between the planking, insulation and tar paper! The floor plan was simple enough; an open plan kitchen and living room and a bedroom behind the fireplace. That was it. No thought of a bathroom or toilet in those days, we were all so used to living in kalivis without them that it never entered my head. We also had to transport all the sand, gravel and cement from the end of our path and had special boxes made that you shoveled the sand or gravel into, and then released the bottom of the boxes to let the materials out when you arrived at the destination. Water was brought up from the streambed in large containers and stored in old oil barrels. Needless to say, all this took a lot of time, and we found that we were humping materials for 6 days to have enough ready to spend one day actually building! In the tradition of “work parties” such as those that had helped to build Reese and Patti’s barn, we did most of the actual construction on Sundays, inviting everyone and anyone to help. Reese always came but Franz, who had had some stick from local builders whilst helping Reese, said he would only give advice. Most of the advice was, “Get on with it!” I had some “H” frames made up, the bottom of which we set into the foundation concrete so that we could then bolt the main beams on to the foundation without the wood actually touching the concrete. This was to avoid the bottom of the beams sitting on potentially damp foundations and thus rotting. I forget whose idea this was (certainly not mine) but it worked very well. We needed around 25 and these were made by a local smithy and metal worker (Felaritos) who didn’t know what they were for (and thought we were, in any case, a bit crazy), but he could make anything from metal, and had them done in the immensely quick time (for Greece) of 10 days. (I still work with his son and daughter who are both civil engineers.) We had to keep watering the foundations so that the concrete didn’t dry out in the sun, but once they had set we started to put up the beams. Everything was bolted together with hex headed carriage bolts (which was a blessing when we came to dismantle the structure later), as the chestnut beams were far too hard to get nails into. In fact, we had to drill holes through some beams and drill starter holes for the bolts in others. All this was done by hand (no electricity in those days) and was quite hard work. Here is an (old) photo of the structure with part of the tongue and groove planking in place.
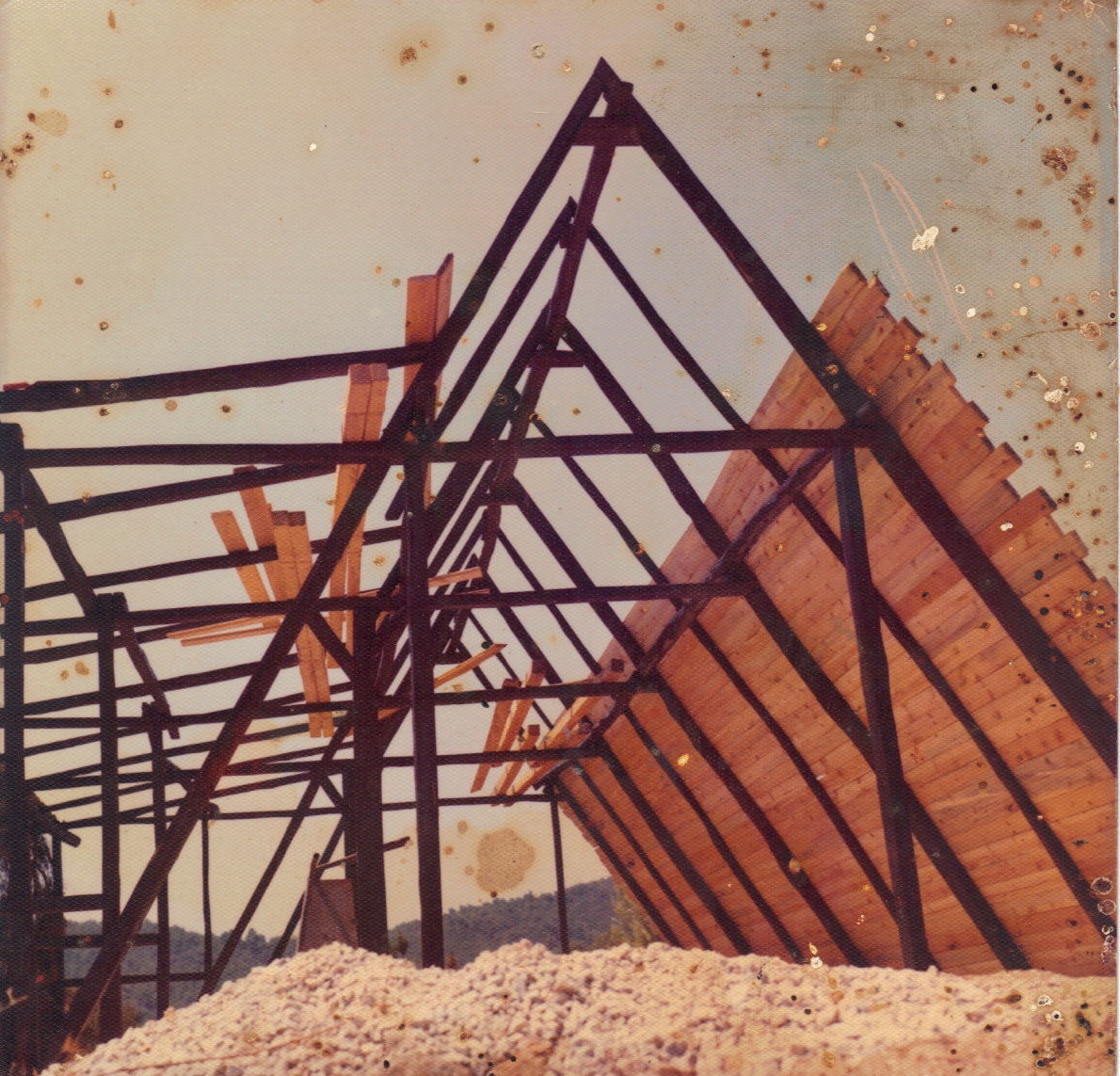
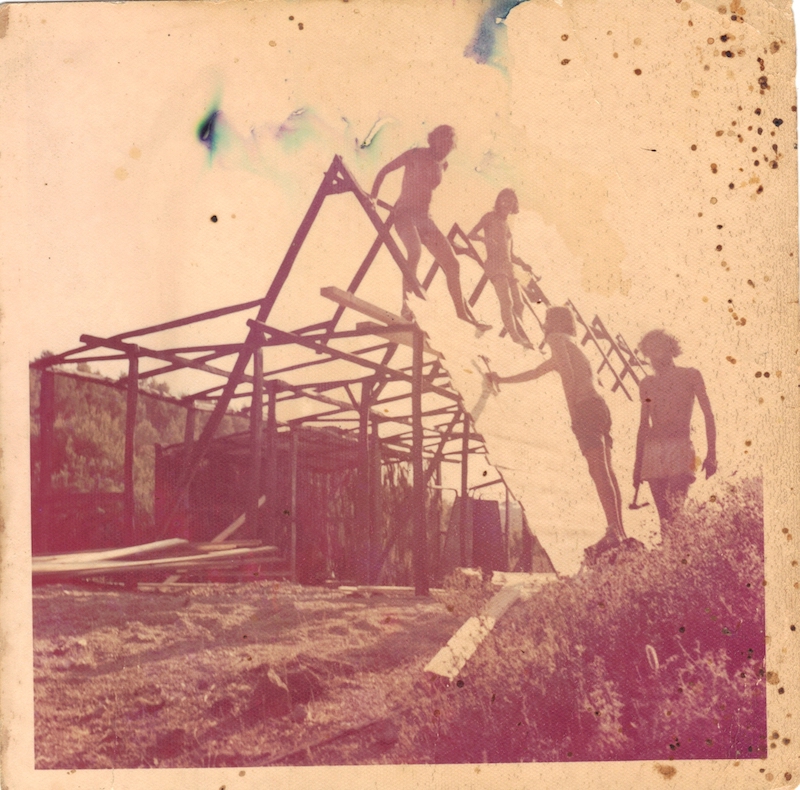
Here is a photo of Reese, Chris, Bob and myself, nailing up the planks.
I wanted to have a heat circulating fireplace, so I got my trusty metal worker
Felaritos to make up a metal frame with pipes welded at the bottom, continuing
along the back of the frame and then coming out of the front at the top. The
idea being that the air in the pipes was heated by the flames and pumped warm
air into the room. It never worked as well as I had wanted but did produce a
little more heat than just a stand-alone fireplace would have done. Felaritos
thought we were a bit crazy when I had asked him to make up the “H”
frames before, now he was totally convinced that I was mad! It took around a
month to get the frame up and planked and then we needed to make it waterproof.
While we were busy with building, we were totally unaware of what was going
on in the world outside Skiathos. One afternoon, at Koukounaries Beach, where
we had gone for a swim, a French friend told us that Greece was at war with
Turkey! In fact, the Colonel’s dictatorship in Greece, had overplayed
their hand and tried to get the (Greek) Cypriot army to take over Cyprus. Something
to which the Turks strongly objected, and which caused the partition of the
island. The only good thing was that it caused the downfall of the dictatorship.
A wily old Greek politician (Konstantine Karamalis) was called back from exile
in France, to form a government. He promised freedom and elections very soon,
and the celebrations all over Greece were wild! People who had been politically
left leaning, Socialist, and Communists had been living in fear of their lives,
as anyone who the Colonel’s were suspicious of simply disappeared. It
didn’t make much difference to us, living in our own bubble, but a cloud
that I had been unaware of, was definitely lifted from Skiathos.
The house progressed apace but my funds in Skiathos were running out and we
needed to get the planking covered before the autumn rains. I could not easily
get any money out of the UK so Lida sent some along with a note saying she would
be coming out soon for good. YES!
Unfortunately, the only product available was very thin (extremely thin!) tar
paper. The Greeks didn’t use any sort of waterproof membrane in their
roofs in those days as they put terra cotta roof tiles on the top of any roof
and considered this enough. When it rained (but of course, it never rains in
Greece!) there were some leaks in every house and kalivi, but that was how life
had always been and just the nature of things! Anyway, we bought all the tar
paper in stock at the local hardware store, and proceeded to layer it over the
planking. We hadn’t realized that we needed a much thicker membrane on
the very shallow part of the roof in the front of the house, and this was to
cause us much grief during rainy nights to come. After we had covered it with
tar paper, Franz said we should add some insulation, and then cover the whole
structure with a sort of ferro-cement plaster to add to the waterproofing. We
did this, but unfortunately didn’t make a good job of both mixing this
plaster and smearing it on, so it didn’t really add to the structure’s
rain resisting qualities.
During the course of building, it also became a “tradition” to go
once a week in to Skiathos Town, ostensibly for shopping but mostly to celebrate
a successful phase of house building at a local taverna. Our favourite was the
Mesogio. It was run by “Mum” and “Dad” (Evgenia and
Stamatis) who were so friendly and calm (even when some drunk got a bit out
of hand) and provided good retsina and excellent home cooking. (It is still
one of our favourite tavernas and is now run by their son, Pandelis). Often,
we spent a bit too long celebrating and consumed perhaps a tad more retsina
than was good for us. This resulted in a rather badly loaded horse and/or donkey,
with us staggering through the valley in the pitch dark to get back to the kalivi.
We sometimes found that the margarine and lentils and eggs and (you name it)
had coalesced in the bottom of the bags during the trip back home. Things were
sold in paper bags then (or even little screwed up pieces of wax paper) and
eggs were always sold loose, so accidents were just waiting to happen.
We had windows made by a local carpenter and made a door from the left over
tongue and groove. For the upright side and front walls, we nailed cement and
shaven wood insulating material into place. The same kind you used to see on
the ceilings in discos to cut down the noise. We then plastered this, but again,
didn’t make a great job of it, and eventually had to re-plaster it a couple
of years later (when my plastering skills had improved somewhat!). We floored
about half of it in wood planks and the kitchen area in Pelion flagstones.
Here is a picture of the finished result.
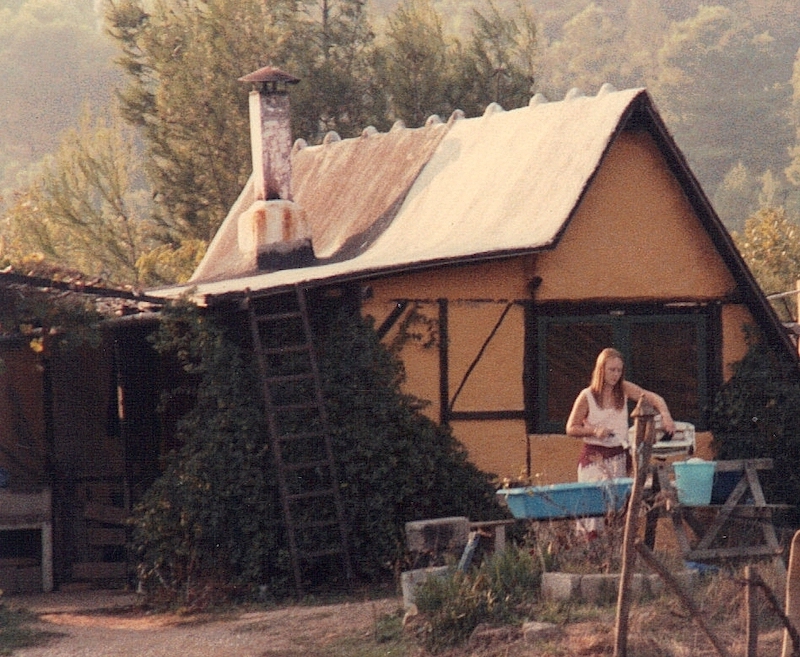
(One of our Australian friends, Karly, is using our wringer in front.)
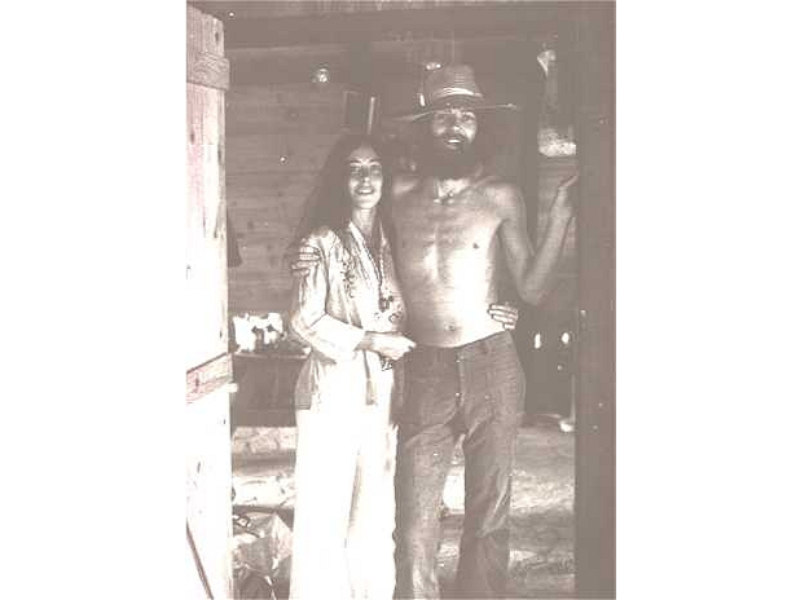
And here are the proud owners at the doorway.
We had no running water (and therefore, no toilet), no electricity, no phone,
and, at the end of the project, very little money, but we were happy! We owned
some land which we hoped would sustain us, a roof over our heads to keep the
wolves from the door, had our youth, no debts and boundless enthusiasm. Life
was very good!
We left for Amsterdam that winter to earn some money and left Stuart to look
after the property. He had helped us finish the house and we had made a funky
main table out of leftover chestnut beams and floor planks, and we still use
it to this day. Unfortunately, as Stuart found out in the winter, the roof leaked.
It particularly leaked over the bedroom area and for quite a few years, when
it started to rain at night, we dragged out the bedding into the living room
area and slept in front of the fireplace. We tried all kinds of things to cure
these leaks but never quite succeeded until we rebuilt the whole house (more
about that later). I can just see the Greek Gods laughing now, “Tar paper,
indeed!”
We inherited a petrol engine pump from Franz and I built a biggish water tank
just behind the house, and we pumped water from our well up to that. No more
donkey trips with flagons of water, a miracle. I then added a “bath house”
on to the water tank with a tank of water that could be heated by a fire underneath
it. This heated water for showers and led to bath nights, once a week. The rule
was that as soon as you had finished your own shower, you added enough fuel
to heat the water for the following person. Bath nights took several hours and
were often supplemented with lots of food and drink. Eventually, we were given
part of a “solar water heater” by a German guy who had stayed on
the island for a while. It was just a flat copper plate with copper pipes welded
to it. I added a box around it, put a glass cover over it, added an old immersion
heater above, and we had hot water whenever the sun shone. I also added a small
storeroom on the front of the house as, of course, being a man, had not originally
thought of any form of storage when “designing” the house. Here’s
a look at the “new, improved” A-frame after all this had been added.
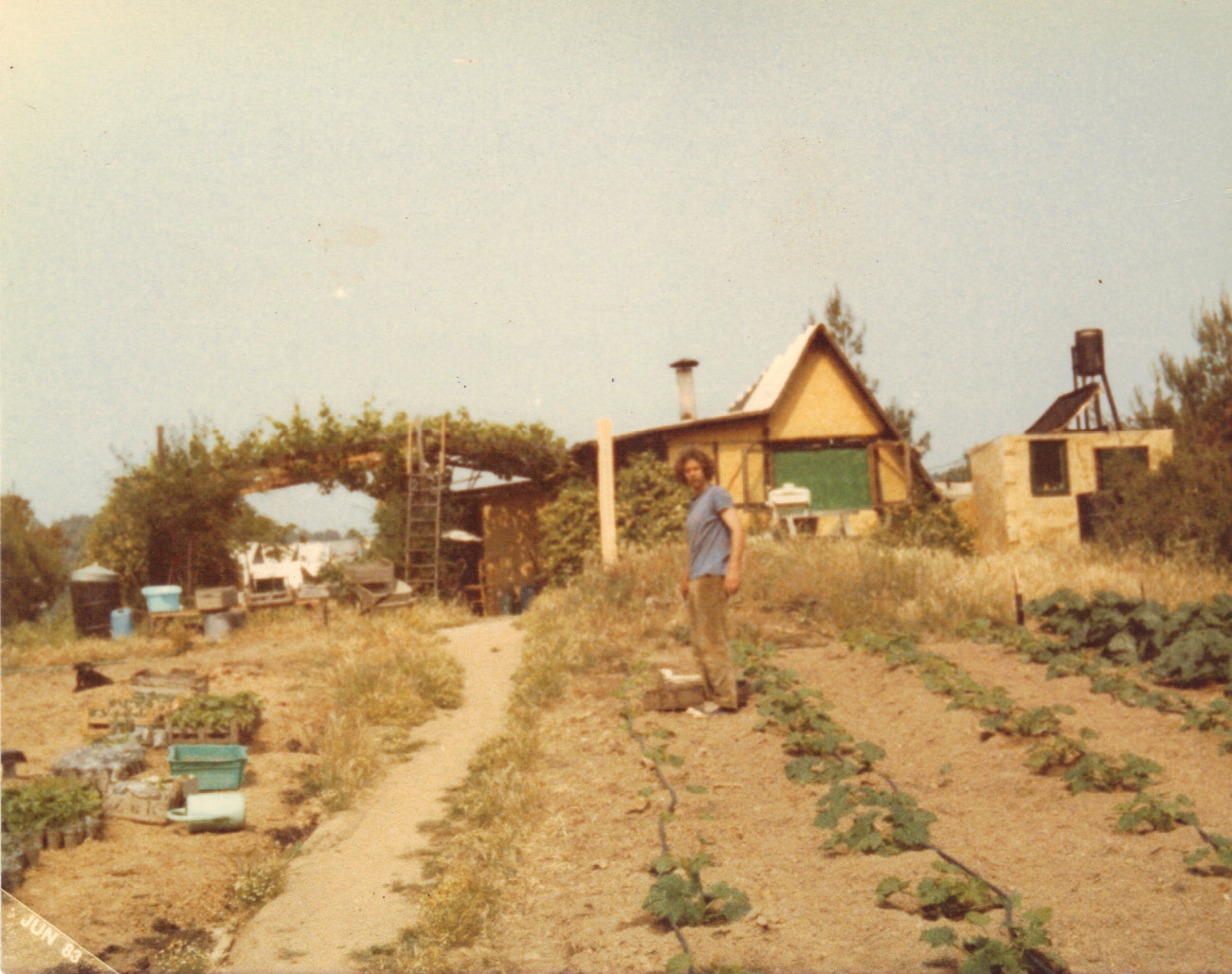
This photo was taken several years later, when we had developed
a good source of water, but we still had the wringer and the house and our lifestyle
didn’t change for many years.
However, then came along children, and our funky little “hobbit house”
no longer proved sufficient. We had to expand it (or abandon it), so we planned
to add 2 rooms and a bathroom (unheard of luxury!) behind the house. We had,
in the meantime, had our borehole drilled and now had a very good supply of
water, so no longer needed the water tank that was right behind the house. We
also had more room after a major forest fire had destroyed quite a bit of the
forest behind us. With the help of Jacques, a French builder who had come to
live in Zorbathes, and with lots of advice from Greek friends (some of it was
actually useful!), we dug and poured concrete foundations at the back of the
A frame. We built double walls in brick, with insulation between them and concrete
columns to support them.
Jacques & I building the extension.
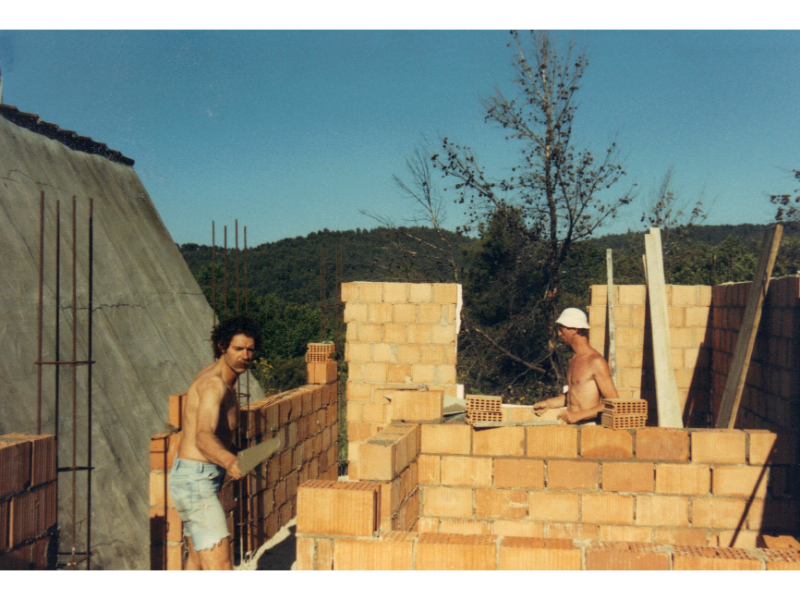
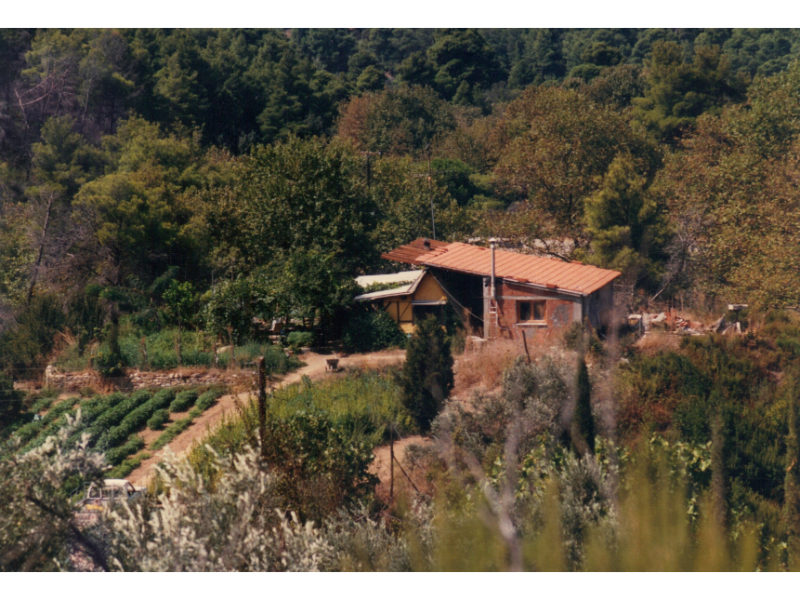
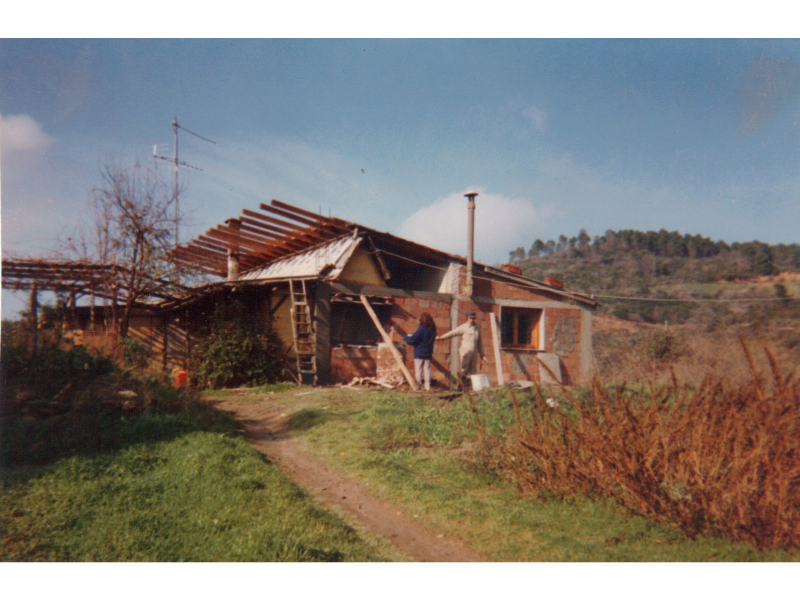
A concrete ring beam was them poured to knit all the walls together and then we rested the roof beams on top of the A frame & finished the roof. A very bizarre structure indeed.
We opened up a “hall” between the A frame and finally the girls
had their own bedrooms, and we all had a proper toilet, shower, and bath –
a great leap forward!
Some time later, we filled in the gap, took the back wall of the A frame away,
but left some of the main supporting beams. This expanded our living area and
provided us with a nice upright wall. Other supporting beams were cut and than
we made an intricate arrangement which we thought would retain their strength.
Other people, notably architect friends of ours, thought otherwise, and used
to wince when they came in the door and saw the structure! In the end, we didn’t
know if the A frame was supporting the extension, or vice versa.
In the meantime, with Franz’s and other friend’s help, we had built
a barn for Mavrika the horse, some chickens, the hay, and an area for the goats.
This building has slowly been transformed into one of the villas we now rent
to tourists.
See these pictures to see how it evolved:
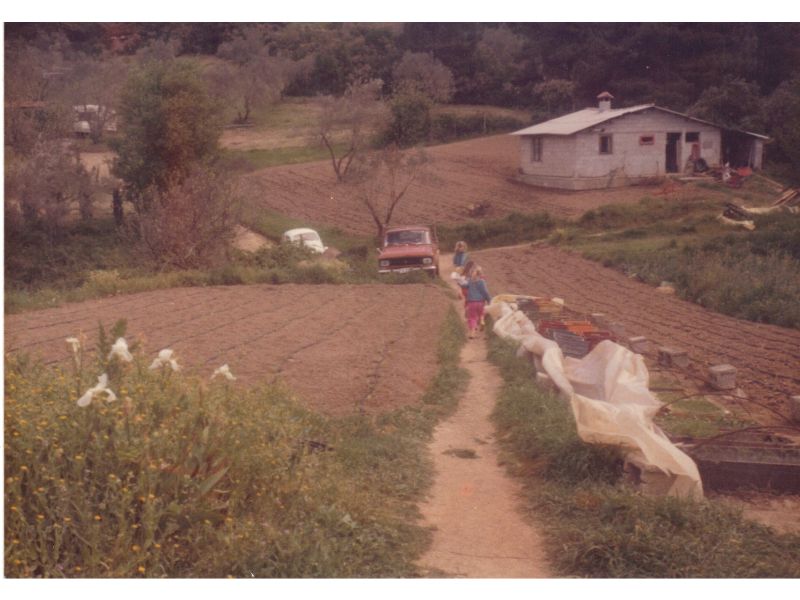
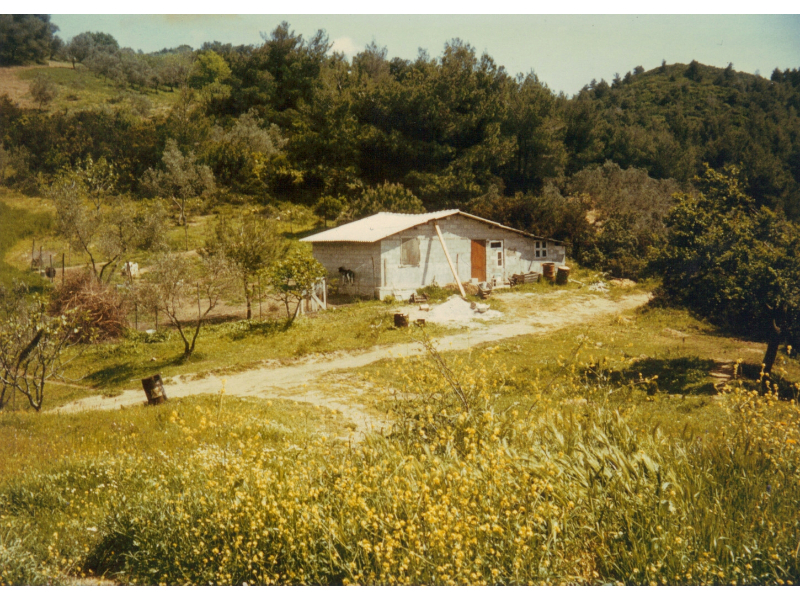
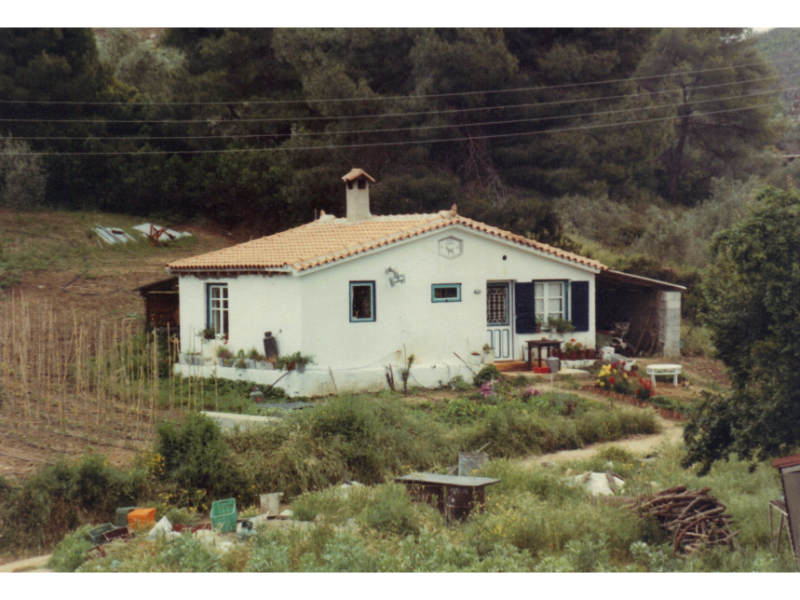
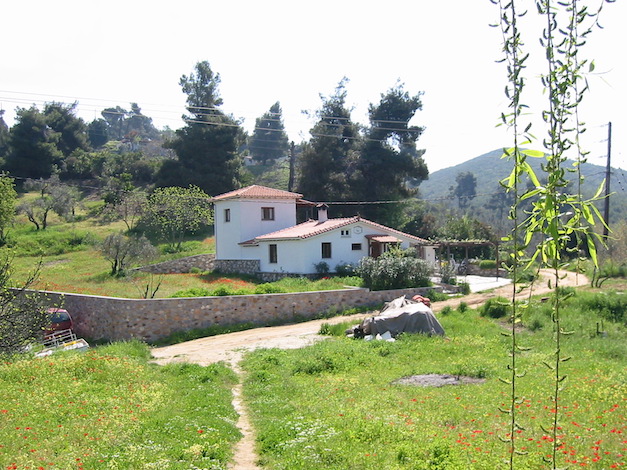

Jacques, since he arrived in Skiathos in the early 90’s, has always been involved in our building projects, and I wouldn’t contemplate any building work without his input. He was always the master builder, while I organized the materials, and then wielded shovel and wheelbarrow to supply him with whatever he needed. He lived in the Barn for several years with his wife, Rose (an old friend of ours from Amsterdam), and improved it immensely. Eventually, they bought some land of their own and built 2 stone houses, where they live to this day.
Here they are on a boat trip with us
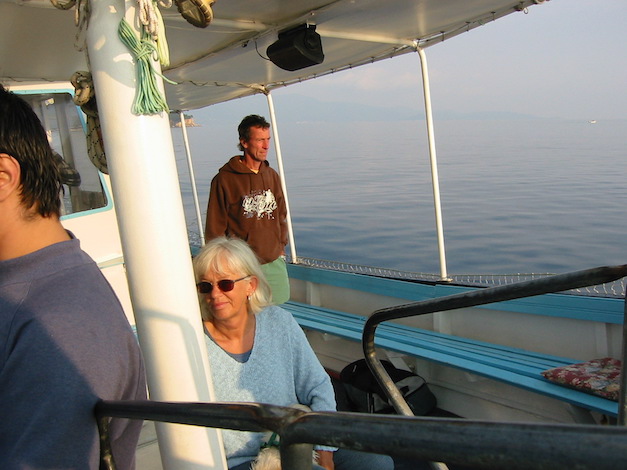
and Jacques with his (then young) son Tommy
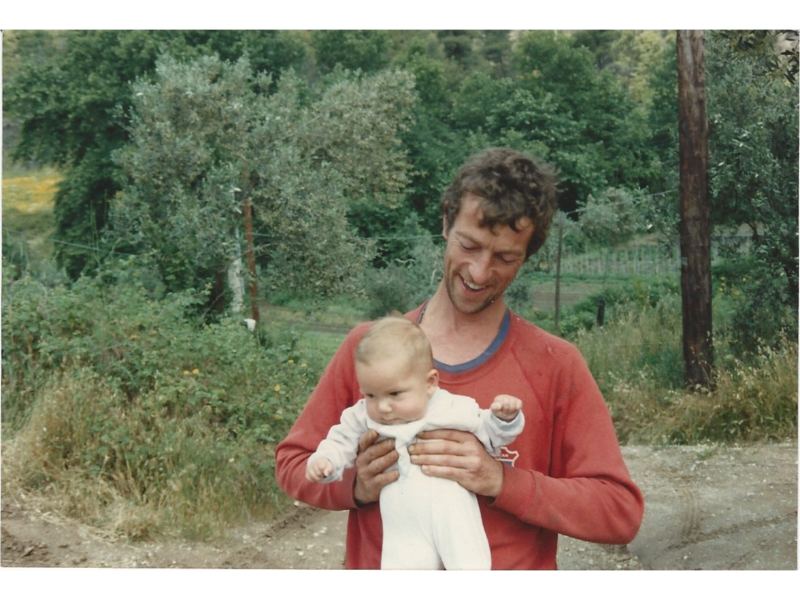
In the early 80’s, we met an English couple who had come to stay on Skiathos. Their names were Geoff and Anne and, despite coming from very different worlds, we became good friends. He was referred to a “big” Geoff, and I was “young” Geof. (Much better than “old Geoff” and “small Geof”!) They had worked all their lives with horses, mostly to do with show jumping and eventing, although in between, they had been a pig farmers. They had worked in Iran, but left when the Shah was deposed, and had come to Greece to work at a riding stables, and eventually helped to set up the Balkan Riding Championships. They were in their mid 60’s and had the idea to retire on Skiathos. However, they had no land of their own, and were looking to rent a small plot upon which to put a caravan. I suggested that they could rent some of our land and put the caravan there, and build a wooden pergola shade area over and in front of it to give themselves a nice, outside sitting area. We came to agreement about a small rent and Geoff went off to Athens to buy a caravan. At the same time, he was going to buy a Suzuki Jeep from a Greek friend, who said he would help with all the paperwork, but that Geoff had better be prepared to stay a week in Athens, as Greek bureaucracy is notoriously slow. In fact, they managed to buy the caravan AND transfer the car papers to Geoff’s name, in the course of one morning, with Geoff’s friend shaking his head all the time and saying, “This is impossible, impossible!”. We made a concrete base for the caravan and it was delivered and pushed into place shortly afterwards. Geoff spent a couple of weeks making a pergola and roof, and they had a small, but cosy, place to say.
Here’s a picture of Anne with Mara at Vromolimnos Beach
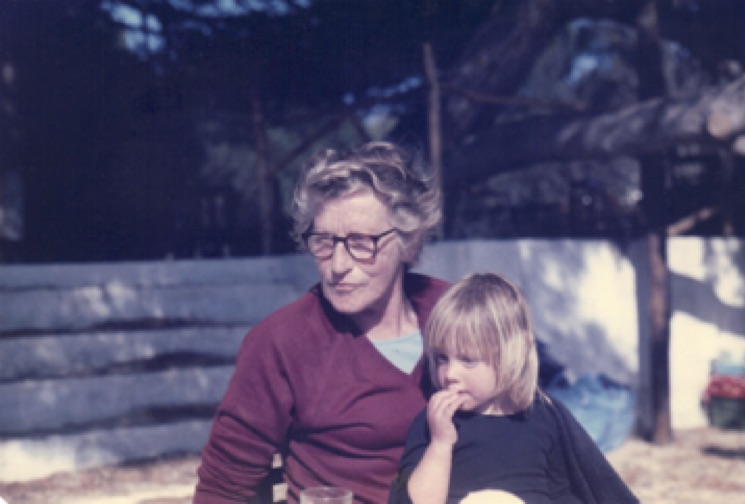
and with “Big” Geoff and Lida
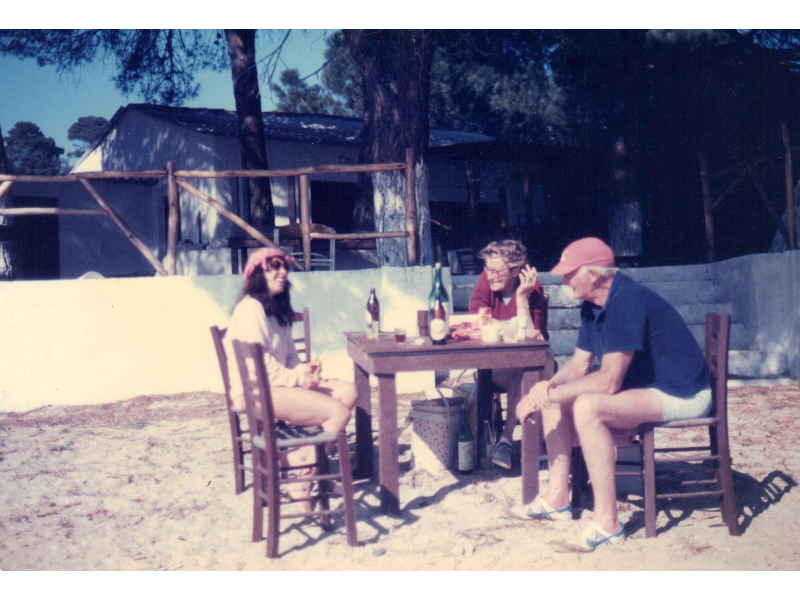
After a couple of years in the caravan, Geoff suggested pulling it out from under the roof, and building a small bungalow under the roof instead. Just a bedroom, living room, kitchen and bathroom, but that would be substantially bigger than the rather cramped space in the caravan. I had no objection, Geoff needed something to do, and it would enhance our property in the long run, so off Geoff went to source materials. It was going to be built all in wood, with a timber frame, cladding on the outside, and a pine plywood interior. We still had no electricity so they ran their kitchen from butane gas, and their lighting and fridge from camping gas bottles. Here is the result.
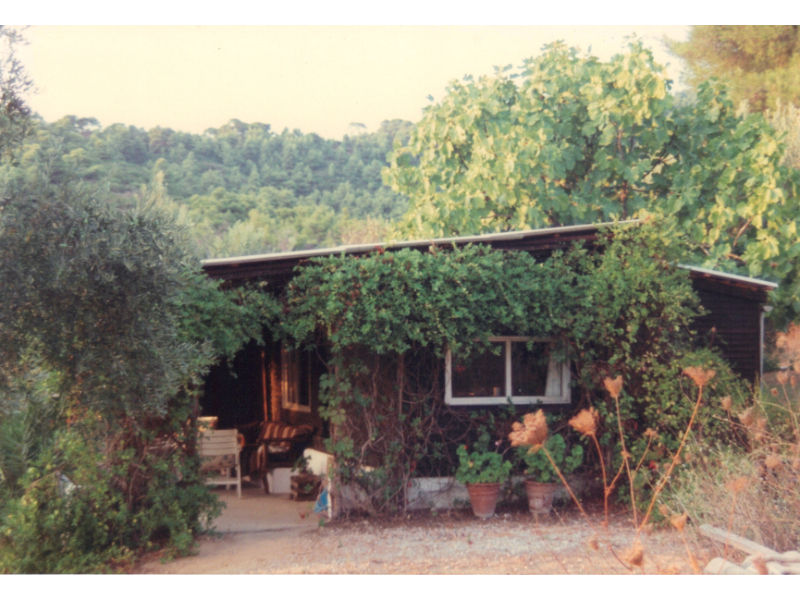
Geoff & Anne spent many happy years with us in Zorbathes, and became surrogate parents to us all, and we benefited greatly from their humour, wisdom and advice. Unfortunately, at a certain point a camping gas bottle exploded and they both were badly burned. More on this in the chapter titled "Family”. Anne so badly that she died 3 days later in the hospital in Athens. Geoff survived with bad burns on his arms and body, but with Anne gone, the heart was taken out of him, and he decided to leave Skiathos. We tried to rent the bungalow out to friends and were partly successful, particularly with a German family, Wolfgang and Ulli, and their children Nicki and Leoni. They had become great friends as we shared a love of windsurfing. Wolfgang was always better than me, and always had superior equipment, but I learned a huge amount from him. At the end of every holiday (they usually stayed for 4 weeks) I would barter with him, a reduction in the rent in exchange for a windsurfing board or a sail or two.
In the winter of 1992/93, we decided it was time to finish the house, add a front part to complement the rear half and take away the A frame. We were sad to see it go, but we had outgrown it and it was time to finish what had been begun with the rear extension. We poured foundations all the way around the A frame, but extended the front out more, to expand the living room and add a decent size bedroom for us. We also added a “granny flat” at the west wing of the new house, as my parents, and Lida’s parents visited us every year, and the old building was getting rather over crowded. Unfortunately, my parents never got to use the apartment, as they died shortly before we finished everything. We literally built everything around the A frame, as it was still a main support for the rear half, and when we finally had the new roof structure completed, we proceeded to unbolt the A frame, to take it away. Jacques and I both held our breathe as we undid the last bolt and removed the last beam, because (although we were sure our building work had been correct) we had never built anything in this strange “organic” fashion before.
Some photos of the house (now known, in grandiose form, as Villa Zorbathes)
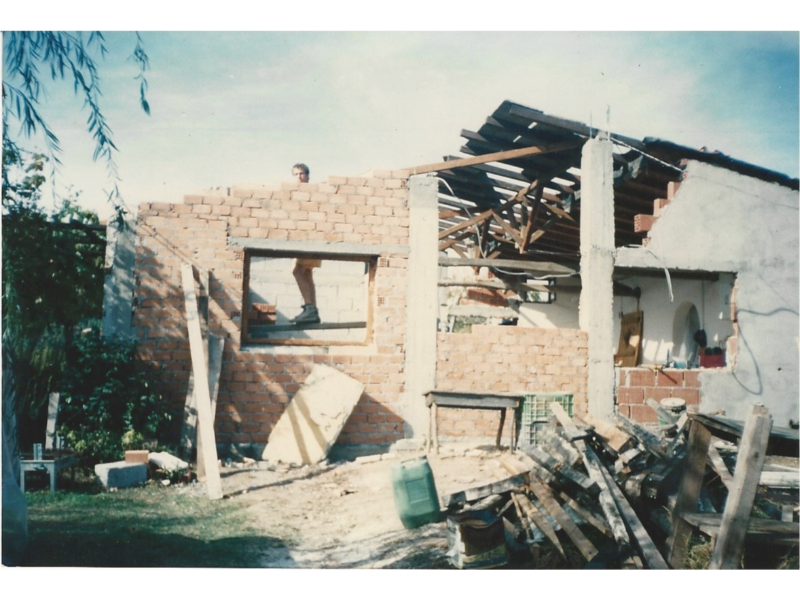
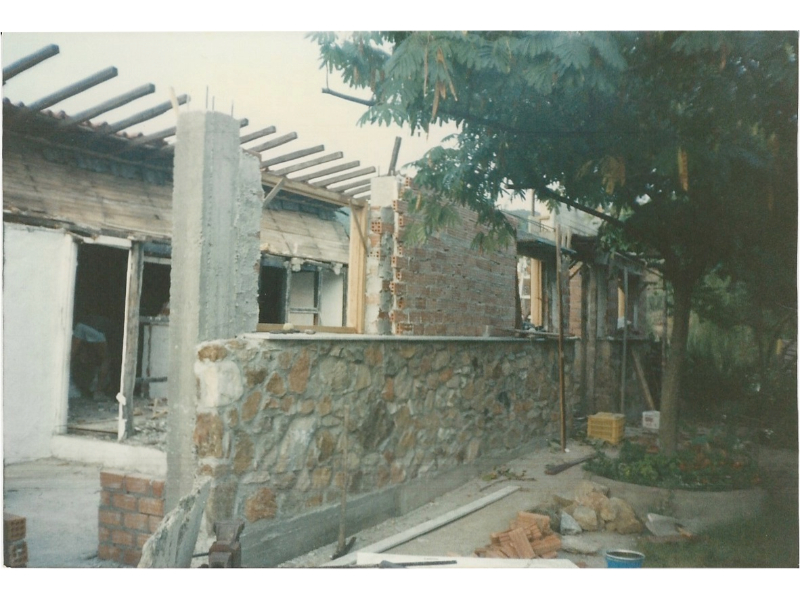
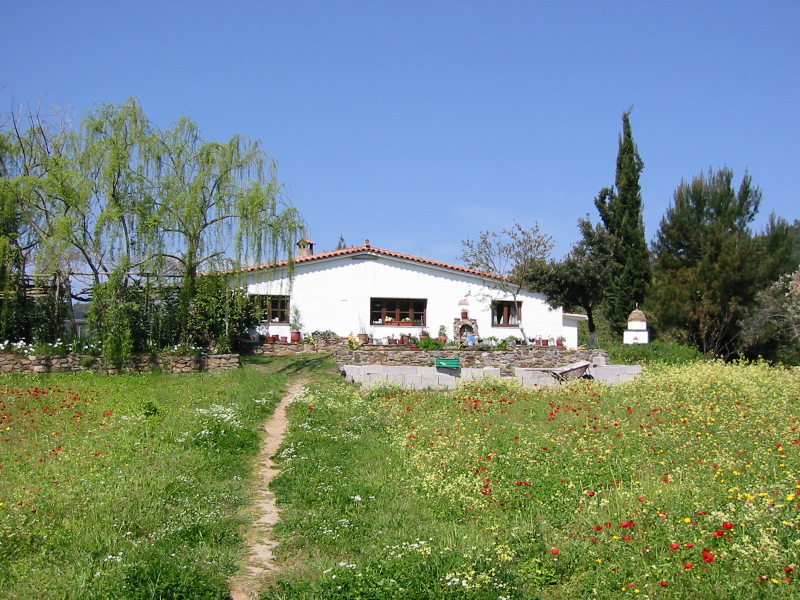
And me, pushing the house up the hill, wheelbarrow, by wheelbarrow
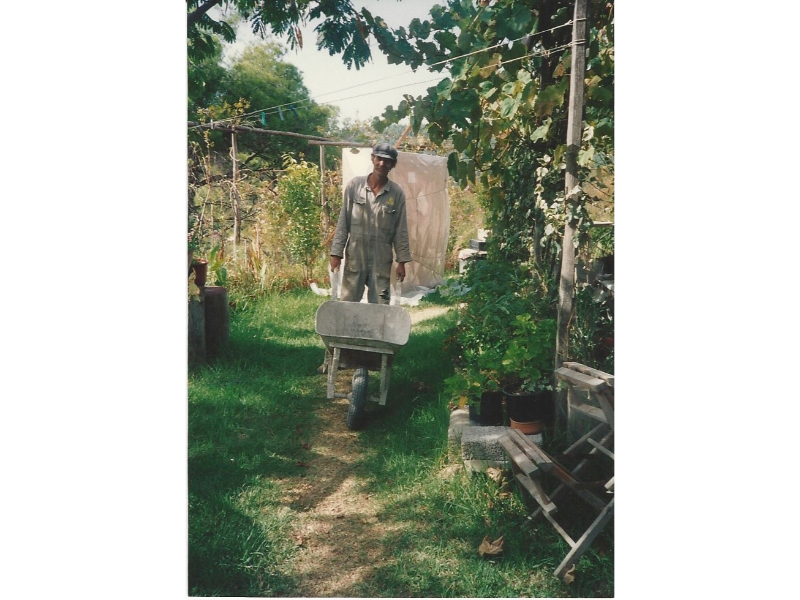
Subsequently, we have added 3 windows in the north facing roof, as the house
was still a bit dark, and put in extra insulation on the whole roof surface.
We also added a very efficient solar water heating unit and 42 photovoltaic
panels on the south facing roof. We are now very close to being energy self-sufficient.
Because of the shallow angle of our roof, and the fact that it is situated on
a “knoll” in the middle of our valley, you cannot normally see these
panels at all, which satisfies our aesthetic sense. You can on Google Earth,
though! All our buildings now have photovoltaic panels and/or solar water heaters
on their roofs.
We heated the house with oil fired central heating, supplemented by our fireplace.
Although it was a pretty efficient fireplace, it still tended to take more heat
from the room than it gave. Once we added a heat circulating, cast iron, glass
doored insert, into the fireplace, we only use half the wood and about one tenth
of the oil!
After my parents died in 1993, and we inherited a bit of money, I made the decision to build a stone house on the site of the bungalow, which was now in quite a bad state of repair. I had always wanted to build a stone house, but never had sufficient money to start and finish in one space of time. This time, we actually got building permission, with proper plans, etc., something we had never done for our previous buildings (more on this at the end of the chapter). We took down the bungalow (sadly, I must say), and replaced an olive tree that was in the way of the foundations (we have always transplanted olive trees that were in our way), and set to. Jacques had now a team of skilled Albanian workers working for him, and became the main builder. I managed to put my back out (again – it had happened often!) and stopped doing the hard, physical work. I spent my time organizing the materials, and lining up electricians, plumbers, carpenters and the like. We started in October of 1994 and we had already booked some Swedish friends into the house for the summer of 1995, so we had to finish in a reasonable time. The walls were of brick on the inside, a layer of insulation, and the stone on the outside, knitted together with concrete columns and ring beams. Altogether, the walls were 40 centimeters thick and kept the house warm in the winter and cool in the summer. We made a wooden parterre in one half of the house which provided us with 4 bedrooms, a large living room with a kitchen and “snug”, and 2 bathrooms with an extra WC. Outside was a large patio, under the shade of a grape vine, and in front of it was the lawn that Geoff had planted when he was there. We finished in late spring of 1995, 8 months in all!
Here are some pictures of our progress
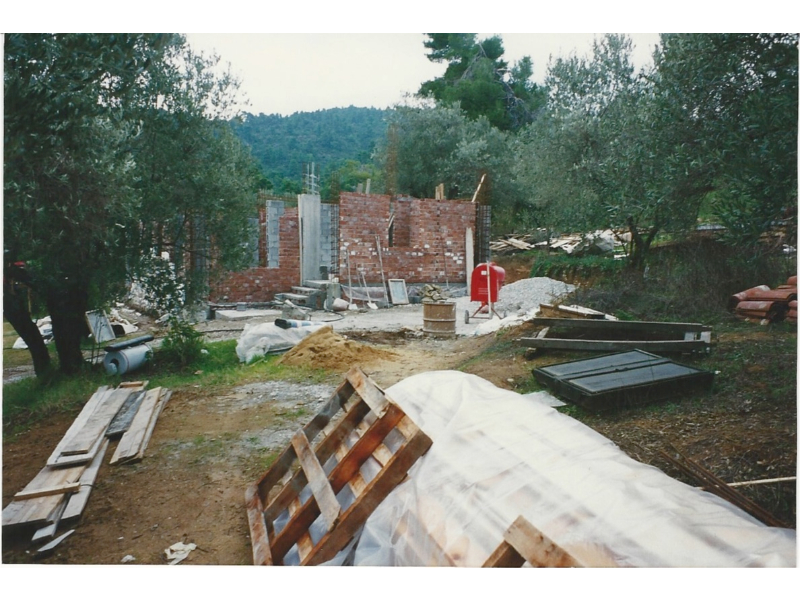
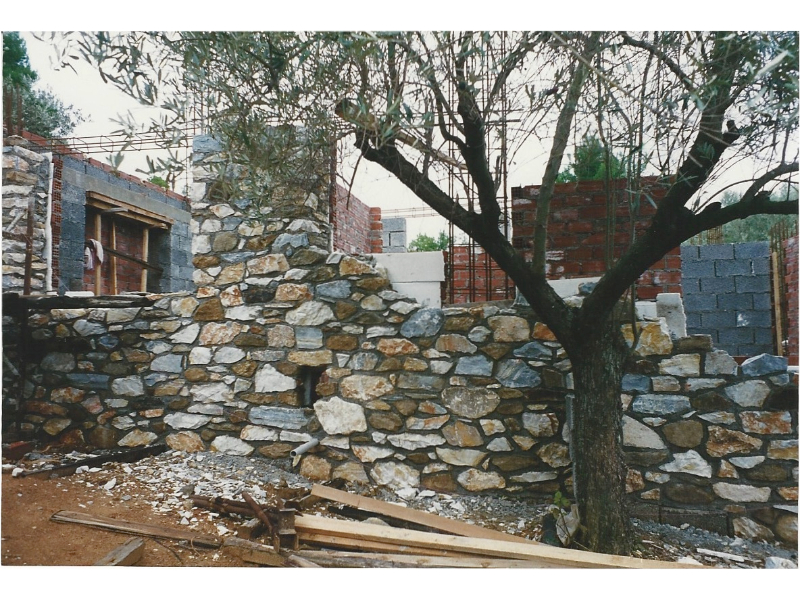
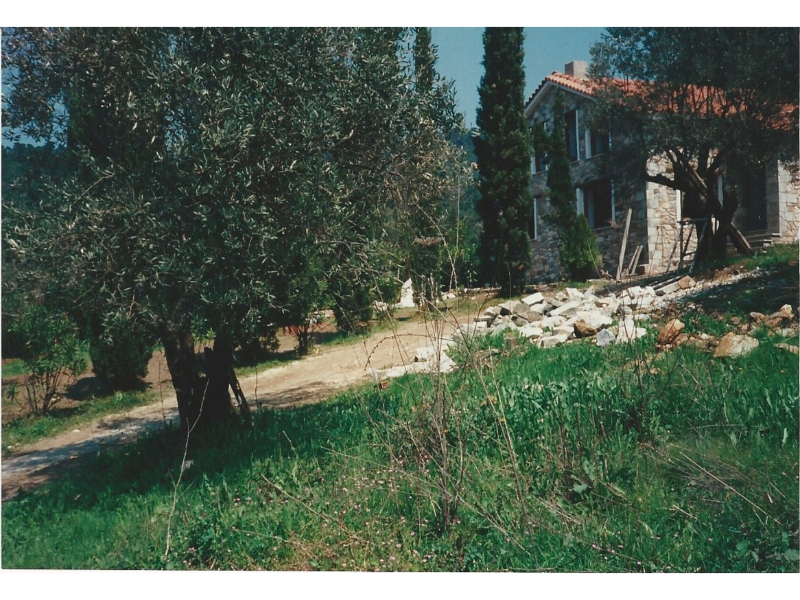
and the building main crew: Jacques, Andreas (the stone mason) and Spiro
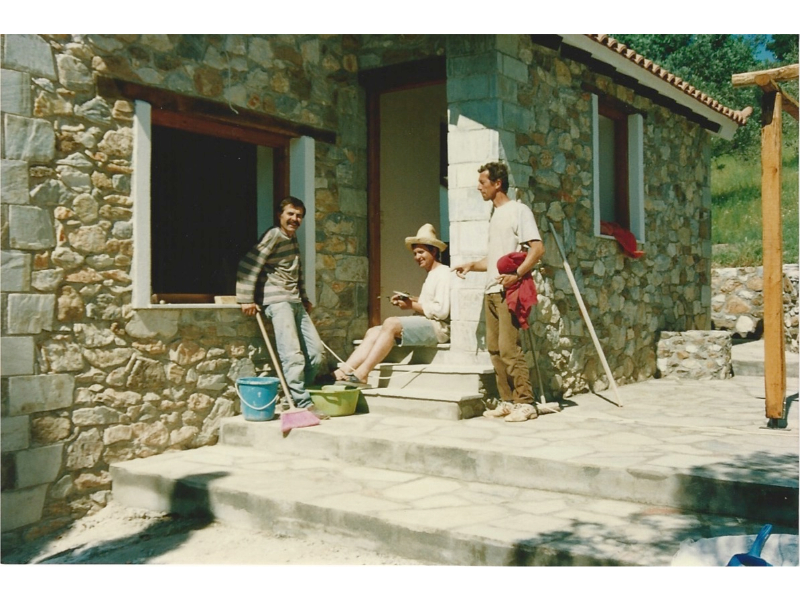
We called it The Farmhouse
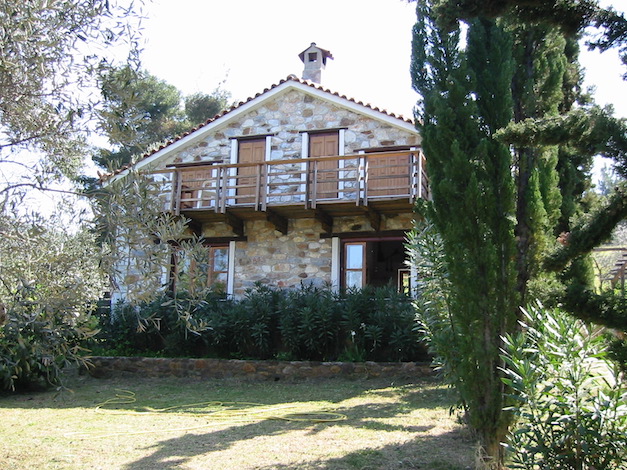
As we had now decided to try to let in a serious way to tourists and try to get a basic income from that, we upgraded the Barn into a proper house, with 2 bathrooms and 4 bedrooms, and gave it and the Farmhouse the rather smart name of Zorbathes Villas (web site: zorbathes.com) We have been letting them very successfully ever since. One problem was that, as we are about 7 minutes’ drive (or 35 minutes’ walk) away from the nearest beaches, our guests wanted to have a swimming pool. Now, this beautiful island is surrounded by the largest and cleanest swimming pool you can imagine (The Aegean), but to stop losing bookings, we added a swimming pool next to The Barn, which was the only practical place to put it. This is shared between the 2 villas, but now we are receiving requests for a private pool for each villa – people never seem to be satisfied! Our pool is large, long enough to swim lengths and big enough for a couple of large families to enjoy, so at present we have no plans to do this.
A couple of pictures of the pool
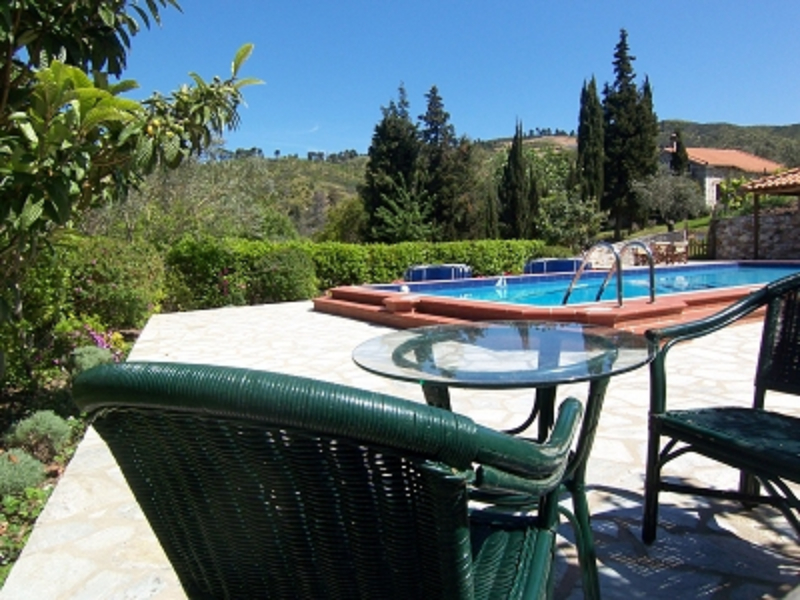
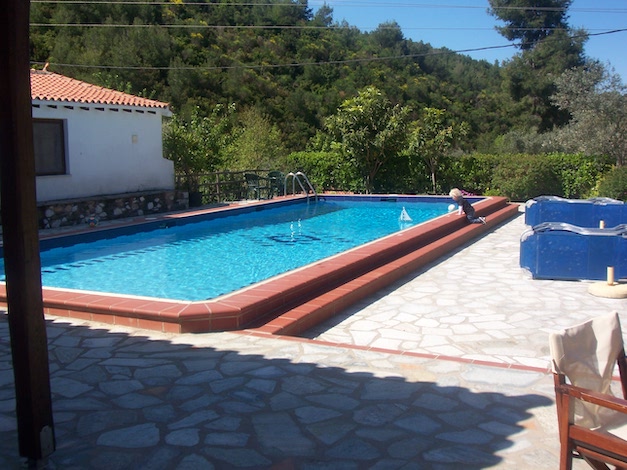
Finally (well Lida says that it is definitely the last house!), in 2005, we decided to build a small house on the ruins of an old kalivi in the one corner of our land that was always left untended, and every year became overgrown with brambles and scrub, and was generally a mess. We wanted to have a house that we could let all year around and have a little income from that. Also, an old friend of ours, Becky, who had lived on the island for 20 years on and off, needed a new place to stay that didn’t have a problem with pets (2 cats and a dog, to be precise). We decided to use the old (stone built) kalivi as a basement for the main house, so built that up to a reasonable level, with some headroom, and then cast the concrete base for the house on top of that. It was a simple house, 1 bedroom, living room, kitchen and bathroom, but with a nice large terrace which projected towards the stream bed, and helped keep the house cool in the summer. Becky had quite a bit of input as to the layout and how it would work, and it became an ideal house for a single person or a couple. As usual, we employed Jacques and Andreas and their team, and it grew apace. Not only is Andreas an expert stone mason, but he makes beautiful roofs, and the roofs for the Barn extension, the Farmhouse, and the Kalivi (of course we called it “The Kalivi”), are made with lovely exposed chestnut beams, and tongue and groove planking. Becky left after 5 years to move back to UK (but we see her here every year) and an English couple who had decided to retire to Skiathos, rented it. We have become fast friends with Ray & Lorraine, our tenants, and they have improved the Kalivi and its surroundings immensely.
I think that will be it for our building exploits, but I have hankerings to build a completely ecological house one day. One that would be self-sufficient and blend in with and not destroy the environment. However, lack of money, somewhat less energy than I had before, and Lida’s raised eyebrow, have put all that on hold.
A note on building regulations in Greece. Like nearly all the Greeks in the
“old days”, we didn’t ask for permission for what we were
building. There were several reasons, no one did (and anyone that did was considered
crazy), it could cost you a large amount more to build (especially as you were
obliged to pay social insurance for the workers), but the 2 main reasons were
that we couldn’t afford to pay for building permission, and we would probably
not have been granted it in any case! The planned buildings would have been
defined as too close to the forest, too close to the borders, nonstandard (definitely!),
etc., etc. However, in 1983, a law was brought in whereby you could register
illegal structures, make some paperwork, and have drawings drafted, and pay
some money (of course!), and the building could become legal. Well, we did that
when our house was still just the A frame, the Barn was a breeze block structure
with a sway back roof, and the bungalow was basically just a wooden hut. After
this, I did get building permission for everything we built. The Farmhouse,
the extension on the Barn, and the Kalivi, but I didn’t for our new house
that replaced the A frame, or for the swimming pool. I figured, like all the
Greeks did, that there would be another moratorium, with more money again, and
I would be able to legalise everything. Of course (a la Grec) all the buildings
exceeded what was on the plans, so they were still, in some parts, illegal.
Well, in 2011, the government did bring out a new law and I was able to legalise
everything. It helped a lot (and brought down the amount to be paid) that I
had declared our previous illegalities in 1983. This time, the government said
that anything built without a building permit after 2011, would be knocked down.
We will see!
<Back to contents> <Next chapter>